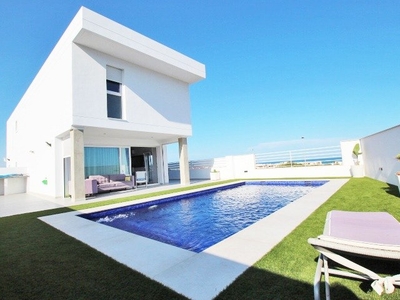
+34 966 932 436
+34 622 222 939

|
Magnificent luxury villa with sea views |
+34 966 932 436 +34 622 222 939 |

Magnificent Villa of 380 m2 built on a plot of 375 m2 with spectacular sea views from all rooms of the house. The hallway of the first floor has a viewpoint to the sea. The living room is located on the main floor next to the kitchen and a service bathroom. This house is very spacious, where you will be able to receive all your guests and even hold celebrations with a large number of guests. The kitchen is an island, with integrated electrical appliances and a large number of built-in cupboards in which all the equipment is integrated.~ ~ The entire main floor has large windows with sea views. The carpentry that makes up all the windows is of PVC with double chamber and 8mm double glazing, which results in a perfect soundproofing inside the property. The interior carpentry are white lacquered wooden doors.~ ~ The façade is made of single layer painted in waterproof white and decorative brick in its lower strip. ~ ~ The first floor has a suite with a large integrated bathroom with bathtub and shower, from this last room there are frontal views of the sea. The master bedroom has a large walk-in wardrobe on the side. The master bedroom area is separated from the rest of the rooms by a glazed corridor with a viewpoint overlooking the sea, which provides great luminosity to the property. And two large bedrooms, one of them fitted out as an office to work from home or to relax having a coffee looking at the sea. On the second floor there is an individual bathroom to give service to the bedrooms. The basement has an area for a gymnasium, and more than 100 m2 for parking cars, it also has two large storage rooms to use as a wine cellar.~ ~ The exteriors are with views to the sea and the mountain that surrounds the town of Guardamar del Segura. In the porch there is a unobstructed view to the sea and the mountain next to the swimming pool. The pool has a size of 4 m x 8 m and is illuminated: it can be illuminated with different colour tones. ~ ~The Villa is situated in a population of 20.000 inhabitants in the census and is located in one of the best areas with protected mountain and sea views. Only 10 minutes walking distance to supermarket, beach and other amenities. Very well connected by road to the international airport of El Altet in Alicante (40 minutes by car).~~Guardamar has large protected natural areas, a large central park between the port and the town centre and 14 Kms. of fine white sandy beach. It also has 500 hectares of green area next to the village where you can go mountain biking, hiking or simply strolling. It is an ideal place of residence for lovers of outdoor sports.~~For lovers of culture there is a building for concerts, theatre and exhibitions. There is a cultural heritage from the Phoenician, Arab and Roman periods. It is represented in several monuments located in the village. ~~ A dream villa in an exceptional natural place, free of pollution and industries, for special people like you and only 500 metres from the beach.~~The sale price does not include any expenses or taxes.~~~
Ramon Gallud, 171, Torrevieja 03182 http://www.talmarproperty.com/ |
|